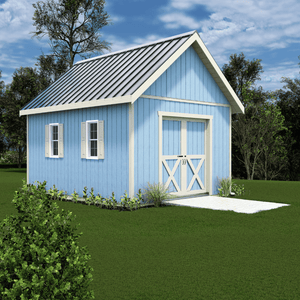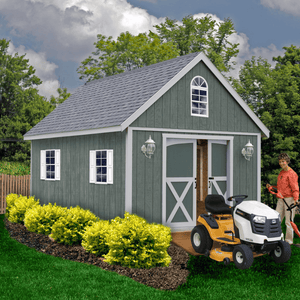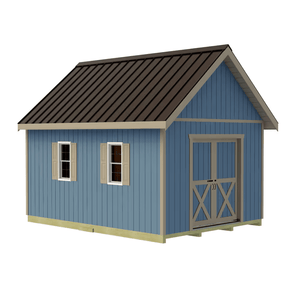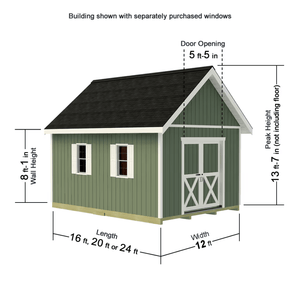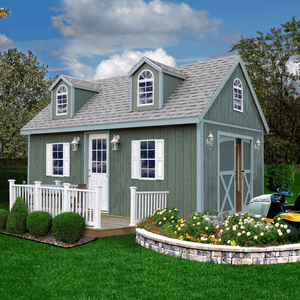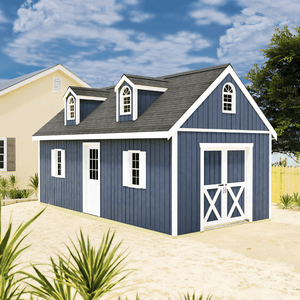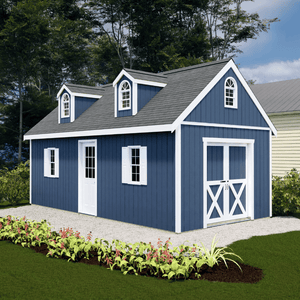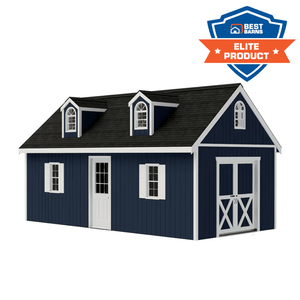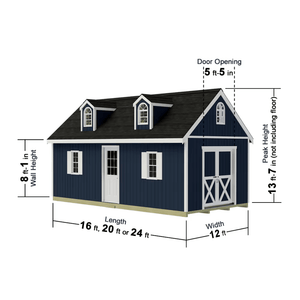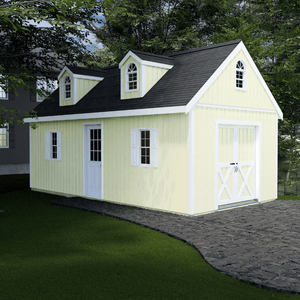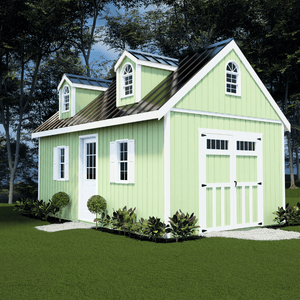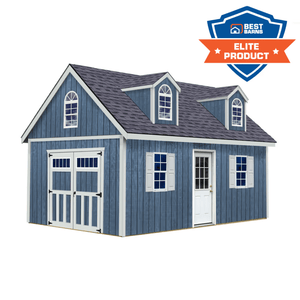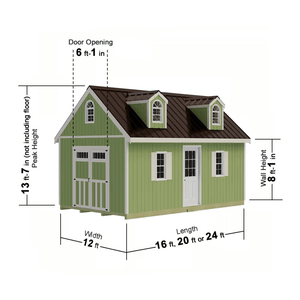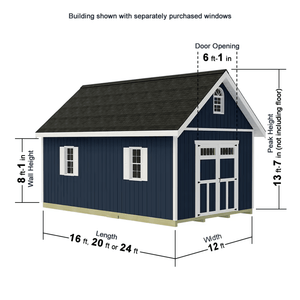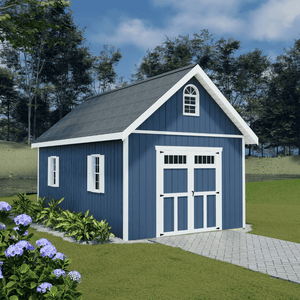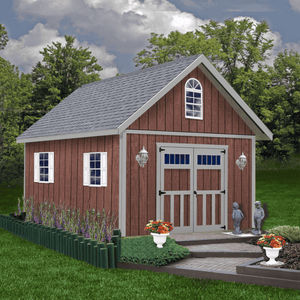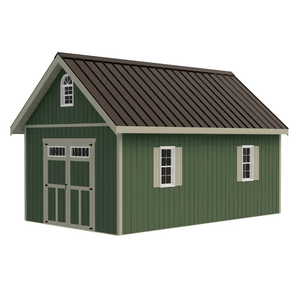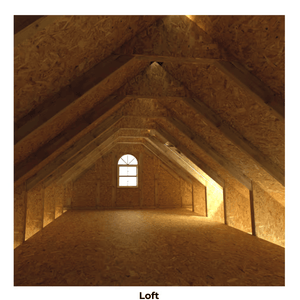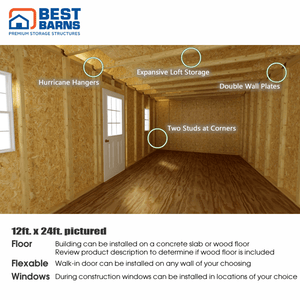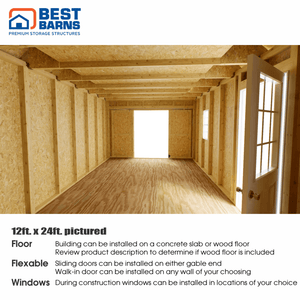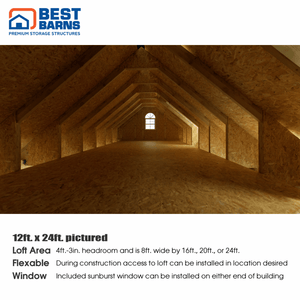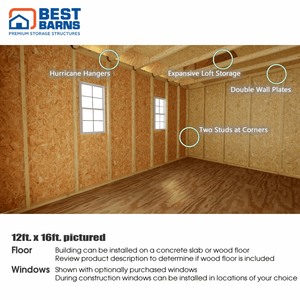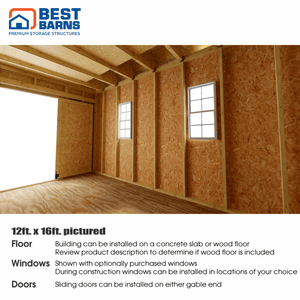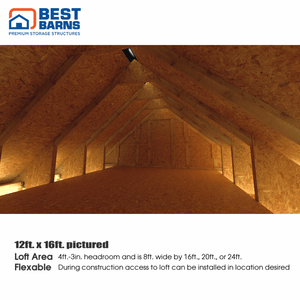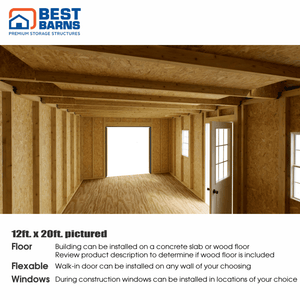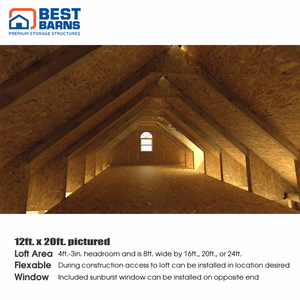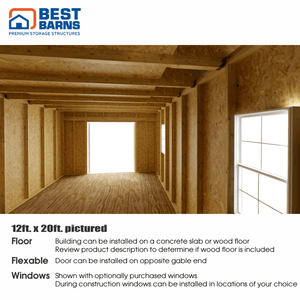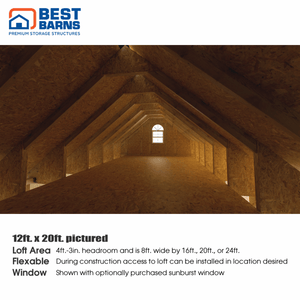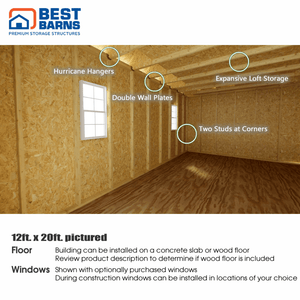Your Cart is Empty
TALK TO AN EXPERT: Call, Text or Chat Mon-Friday 10AM-5PM CST [ 1-844-WILDOAK ]
Menu
-
- Berkey Water Filters
- Homesteading
- Composting Toilets
- DIY Shed Kits
- Barndominium Kit
- Garage Kits
- Chicken Coops
- Dairy Equipment
- Propane Wall Heater
- Harvest Right Freeze Dryers
- Water Filtration
- Greenhouse Kits
- Solar Fridge & Freezers
- Solar Generators
- Solar Panels
- Beekeeping
- Poultry Processing
- Dog Kennels
- Gazebo Kit
- Saunas
- Hunting Blind
- Compost Tumbler
- Drip Irrigation Kit
- Shade Cloth
- Living Off The Grid
- Off Grid Toilet
- Composting Toilets
- Incinerating Toilet
- Chicken Coops
- Greenhouses
- DIY Shed Kits
- Barndominium Kit
- Garage Kits
- Poultry Processing
- Dog Kennels
- BeeKeeping
- EMP & Signal Protection
- Emergency Food Kits
- Freeze Dryers
- Solar Generators, Panels and Batteries
- Solar Fridge & Freezers
- Propane Wall Heater
- Water Filtration
- Coolers and Cooking
- Gazebos
- Portable Sauna
- Camping Cot
- Hunting Blind
- Canvas Tents
- Prepping
- Overlanding Gear
- Composting Toilets
- Solar Generators
- Brands
- Chicken Coop Brands
- Composting Toilet Brands
- Solar Brands
- Food Storage Brands
- Freeze Dryer Brands
- Water Filtration Brands
- Incinerating Toilet
- Dry Flush Toilet Brands
- Waterless Toilet Brands
- Heater Brands
- EMP Shield Brands
- Tent Brands
- Cot Brands
- Cooler Brands
- Stove & Grill Brands
- Dog Kennels
- Greenhouse & Gazebo Brands
- Portable Saunas
- DIY Shed Kits
- About Us
- Resource Center
- The Ultimate Prepper & Emergency Survival Blog - Includes Free eBook
- Beginners Guide to Living off The Grid - Includes Free eBook
- Building Your Own Emergency Food Supply
- Best Survival Food to Be Prepared for Anything
- Berkey Lab Tests & Certifications
- Federal Solar Tax Credit - What You Need to Know
- BLOG
-
- 1-844-945-3625
- Login

TALK TO AN EXPERT: Call, Text or Chat Mon-Friday 10AM-5PM CST [ 1-844-WILDOAK ]

- Description
- Best Price Guarantee!
- Why Buy From Us
- Best Barns Inspiration
Description
Design, Dream, and Build with the Best Barns Planner’s Paradise Series
Elevate your backyard with the Best Barns Planner’s Paradise Series, where creativity meets craftsmanship. These spacious, lofted sheds are ideal for hobbyists, planners, and homeowners who want both form and function. With generous interior height, customizable layouts, and premium materials, each Planner’s Paradise shed is more than storage, it’s a space for inspiration.
Built with SecureTruss™ framing, TimberPrestige™ premium Eurowood, and LP® SmartSide® siding, this series delivers long-term durability and architectural charm. Available in multiple door and dormer configurations, every model gives you the flexibility to craft your perfect backyard retreat.

Why You’ll Love the Planner’s Paradise Series
- Spacious interior with a loft for additional storage
- Premium SecureTruss™ and TimberPrestige™ construction
- LP® SmartSide® siding, durable, primed, and paint-ready
- Optional FortressFloor™ system for a strong foundation
- Dormer options for added light, ventilation, and style
- DIY-friendly with pre-cut, easy-to-assemble components
Planner’s Paradise Models
Planner’s Paradise Transom Doors + Dormer Kit
The Transom Doors + Dormer Kit model blends elegance and practicality, offering beautiful transom doors, bright dormer windows, and a functional loft. Perfect for homeowners who want extra storage space without sacrificing style.
Features
- Loft: 8′ wide × 4′3″ tall—runs the full length of the building for additional storage (no ladder or steps included)
- Elite Package includes:
- (1) set of Transom Doors (centered on gable side)
- (1) 32″ 9-Lite walk-in door (centered on eave side)
- (2) 18″×36″ windows with vinyl shutters
- (1) gable sunburst window
- (2) dormers with sunburst windows for added light and ventilation
- FortressFloor™ upgrade available (flooring sold separately)
- Built with SecureTruss™ and TimberPrestige™ Eurowood for superior strength
- LP® SmartSide® siding for long-lasting protection
- 6′1″ wide transom doors for easy access and visual appeal
Dimensions
- Sizes: 12′×16′, 12′×20′, or 12′×24′
- Roof Pitch: 10/12
- Roof Type: Gable
- Side Wall Height: 8′1″
- Loft Specs: 8′ wide × 4′3″ tall

Planner’s Paradise Sliding Doors + Dormer Kit
Modern design meets traditional craftsmanship with the Sliding Doors + Dormer Kit model. Featuring taller walls, dormer lighting, and sleek sliding doors, this model provides unmatched storage flexibility with contemporary flair.
Features
- Loft: 8′ wide × 4′3″ tall—extends the length of the shed for added storage
- Elite Package includes:
- (1) set of Sliding Doors (centered on gable side)
- (1) 32″ 9-Lite walk-in door (centered on eave side)
- (2) 18″×36″ windows with vinyl shutters
- (1) gable sunburst window
- (2) dormers with sunburst windows for extra light and ventilation
- Optional FortressFloor™ system for durable flooring
- SecureTruss™ framing and TimberPrestige™ Eurowood for lasting performance
- LP® SmartSide® siding, primed and ready for paint
- Space-saving 5′5″ wide sliding doors for convenient access
Dimensions
- Sizes: 12′×16′, 12′×20′, or 12′×24′
- Roof Pitch: 10/12
- Roof Type: Gable
- Side Wall Height: 8′1″
- Loft Specs: 8′ wide × 4′3″ tall

Planner’s Paradise Transom Doors Model
Simplicity meets sophistication in the Transom Doors Model, offering generous headroom, open loft space, and customizable design. It’s the perfect foundation for a garden studio, craft room, or organized storage.
Features
- Loft: 8′ wide × 4′3″ tall for versatile overhead storage (no ladder or steps included)
- DIY kit design lets you choose windows, flooring, and shingles (sold separately)
- SecureTruss™ framing and TimberPrestige™ Eurowood ensure durability
- LP® SmartSide® siding, primed and paint-ready
- 6′1″ wide transom doors (centered on gable side) for easy access and elevated style
Dimensions
- Sizes: 12′×16′, 12′×20′, or 12′×24′
- Roof Pitch: 10/12
- Roof Type: Gable
- Side Wall Height: 8′1″
- Loft Specs: 8′ wide × 4′3″ tall

Planner’s Paradise Sliding Doors Model
For a modern twist, the Sliding Doors Model offers the same spacious loft and quality construction with the addition of smooth, space-saving sliding doors. It’s ideal for those who want premium storage with a contemporary edge.
Features
- Loft: 8′ wide × 4′3″ tall spanning the entire structure (no ladder or steps included)
- DIY-friendly design lets you select your preferred layout and materials
- Built with SecureTruss™ framing and TimberPrestige™ Eurowood for stability
- LP® SmartSide® siding, primed and ready for your choice of color
- Space-saving 5′5″ wide sliding doors (centered on gable side) for efficient access
Dimensions
- Sizes: 12′×16′, 12′×20′, or 12′×24′
- Roof Pitch: 10/12
- Roof Type: Gable
- Side Wall Height: 8′1″
- Loft Specs: 8′ wide × 4′3″ tall

Backyard Basecamp Models Comparison
Can't decide which Backyard Basecamp Model is the best for you? We got it all covered for you! Here's a table comparison to help you make a decision:
| MODEL | Door type | Roof Type | Side Wall Height | Best For |
| Transom + Dormer Kit | Transom + 9-Lite Door | Gable | 8′1″ | Elegant lofted workspace or garden studio |
| Sliding + Dormer Kit | Sliding + 9-Lite Door | Gable | 8′1″ | Modern, well-lit storage with easy access |
| Transom Doors | Transom Barn Doors | Gable | 8′1″ | Classic lofted storage or creative space |
| Sliding Doors | Sliding Barn Doors | Gable | 8′1″ | Sleek, space-saving workshop setup |
Customize Your Shed Your Way
Windows, shingles, and flooring are sold separately so you can design your shed exactly the way you want. Choose your preferred color, style, and finish to match your home and backyard.
Doors
Best Barns offers two durable and stylish steel door options to complete your shed:
- 6-Panel Steel Door: A cost-effective choice that provides full privacy with no windows.
- 9-Lite Steel Door: Adds a refined look and allows natural light to enter.
- Both styles are available in left-swing or right-swing orientations for easy customization.
Windows
Choose from multiple window designs and sizes to enhance ventilation and style. (Available options may vary by shed model.)
- Sunburst: Single-hung, single-pane, non-insulated
- Octagon: Fixed, single-pane design
- 18″×27″ Single-Hung: Single-pane, non-insulated window with paintable shutters
- 18″×36″ Single-Hung: Single-pane, non-insulated window with paintable shutters

Roof Package
Upgrade your shed with the optional Roof Package, which includes everything you need for a long-lasting, weather-ready finish:
- Premium 3-Tab Shingles in Black, Gray, or Brown (25-year warranty)
- Ridge Vent(s) (quantity varies by shed size)
- Drip Edge for added protection
- Underlayment
- Nails for installation
Premium Flooring
For added strength and durability, choose the optional commercial-grade FortressFloor™ system, featuring:
- 2×4 treated floor joists
- 12″ on-center spacing (for garages) or 16″ on-center spacing (for sheds)
- ¾″ plywood 4×8 flooring panels
- 4×4 treated runners for a stable foundation

Planner's Paradise Sliding Doors Walk-Through
Planner's Paradise Transom Doors Walk-Through
Planner's Paradise Elite Sliding Doors Walk-Through
Planner's Paradise Elite Transom Doors Walk-Through
User and Installation Manuals
Planner's Paradise Sliding Doors
12 x 16

12 x 20

12 x 24

Planner's Paradise Sliding Doors + Dormer Kit
12 x 16

12 x 20

12 x 24

Planner's Paradise Transom Doors
12 x 16

12 x 20

12 x 24

Planner's Paradise Transom Doors + Dormer Kit
12 x 16

12 x 20

12 x 24

Frequently Asked Questions
Are windows included?
No. Windows, shingles, and flooring are sold separately so you can customize your shed.
Do I need a floor?
Yes. Choose between a cement slab or our FortressFloor™ wooden option.
Is assembly included?
No. These are DIY kits. You can assemble yourself or hire a contractor if preferred.
How long does assembly take?
Typically 2–3 days with two or three people once the floor is set and level.
What tools are needed?
A drill, hammer, ladder, saw, tape measure, pencil, level, and safety gear are recommended.
How long until shipping?
Orders usually ship within 5–7 days after purchase.
How is it delivered?
Kits arrive curbside via liftgate truck. You’ll need help moving pallets beyond the driveway.
Do I need a permit?
Check with your local building department or HOA before purchasing.
Best Price Guarantee!
Best Price Guarantee
You'll get the best price available at Wild Oak Trail! We'll match anyone who has it lower!
We love to chat! Give us a call and we'll see what we can do to get you the best deal!
Conditions of our 100% Price Match Guarantee:
-
Contact us to discuss the Price Match so we can look up the competitors price
-
Buy one, get one free offers and Rebates are not eligible
-
The item must be in stock on the competitors website
-
The competitor must be an online store, not a retail location
-
The website can't be a discounter or auction website ( such as eBay, overstock, etc.)
-
The company must be an Authorized Retailer of the product in question
-
The Price Match Guarantee is based on the final price of the product including shipping and taxes
Why Buy From Us
Why Buy From Wild Oak Trail?
We’re a family-run business. My Wife Hailey and I run this business with our small staff of 3 awesome people. When you shop with Wild Oak Trail, you're supporting real people, not a big corporation.
We truly care. We’re here before, during, and after your purchase. Good products and great service—that’s how we earn your trust. We see and celebrate EVERY sale that comes in!
We choose quality. If we wouldn’t use it ourselves, we won’t offer it. Our goal is to make you happy enough to tell your friends.
Thanks for supporting our family and being part of the Wild Oak Trail community!
Best Barns Inspiration
Best Barns buildings are incredibly customizable, giving you the freedom to create the exact space you need. Whether you want a workshop, storage shed, hobby room, or a full backyard retreat, each model can be tailored with different door styles, window placements, loft options, and interior layouts. From functional upgrades to aesthetic touches, the possibilities are practically endless and your Best Barns structure can be as simple or as personalized as you want.






































